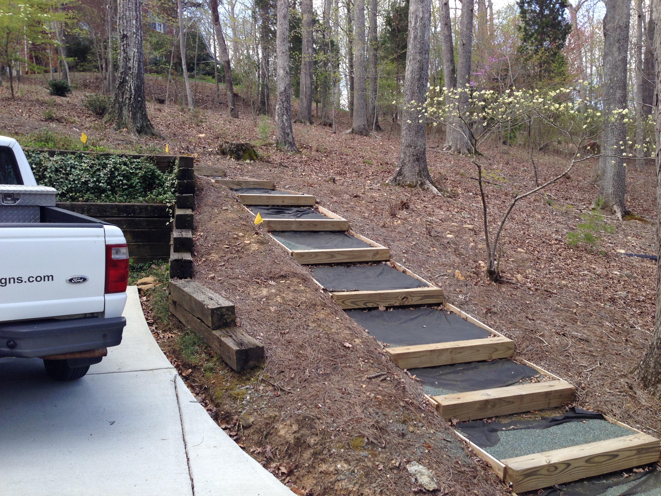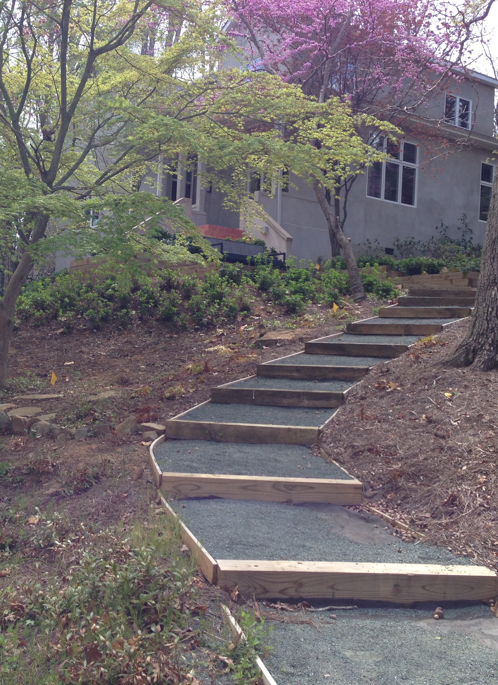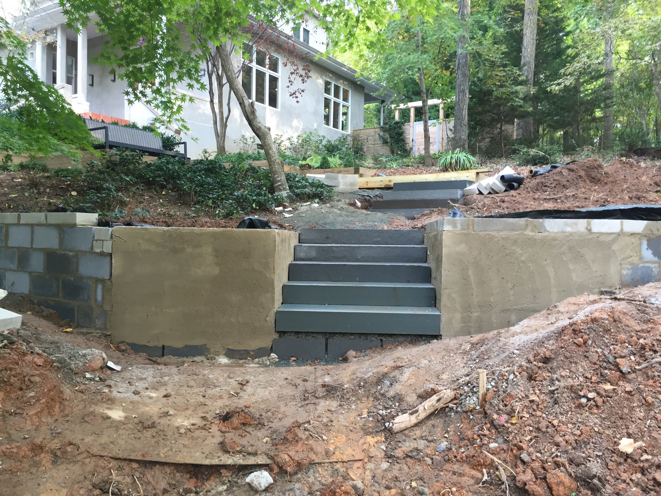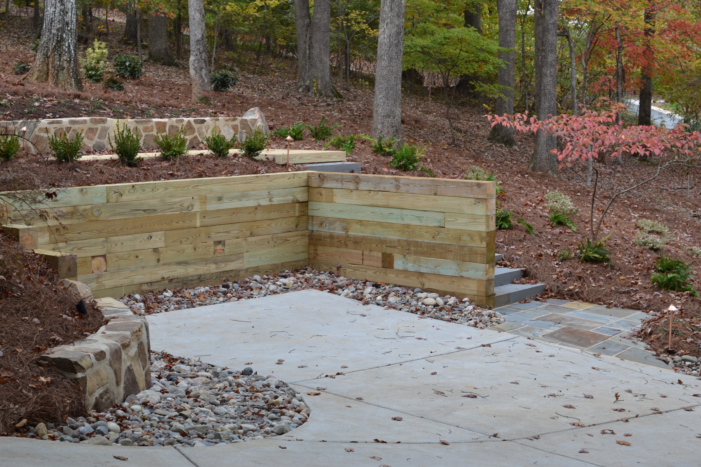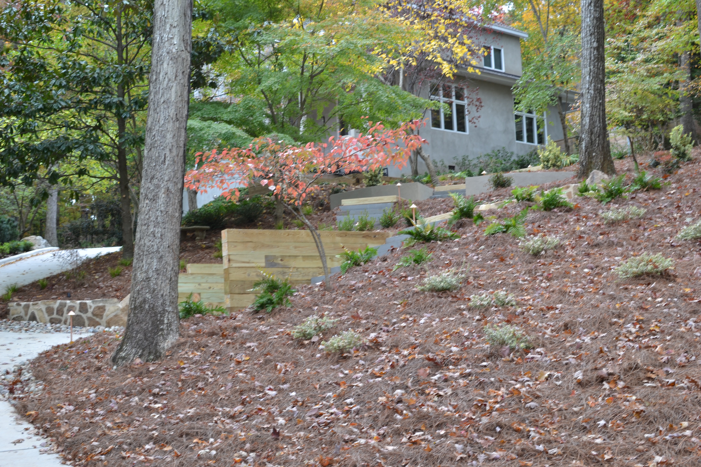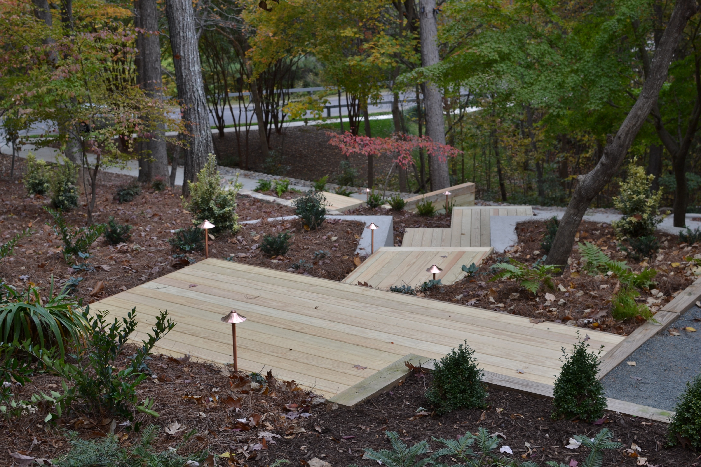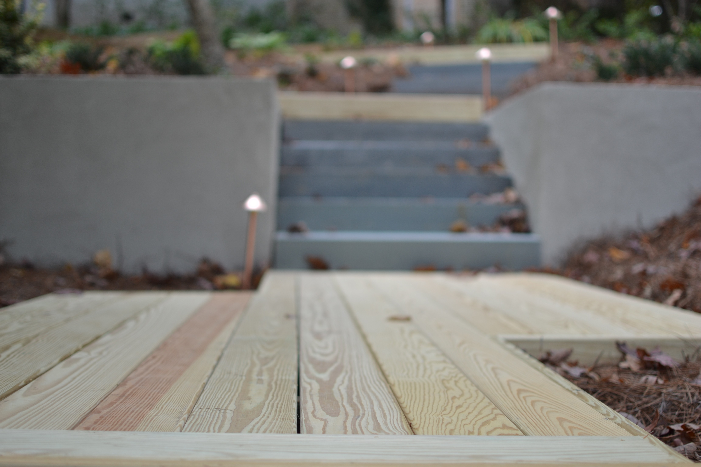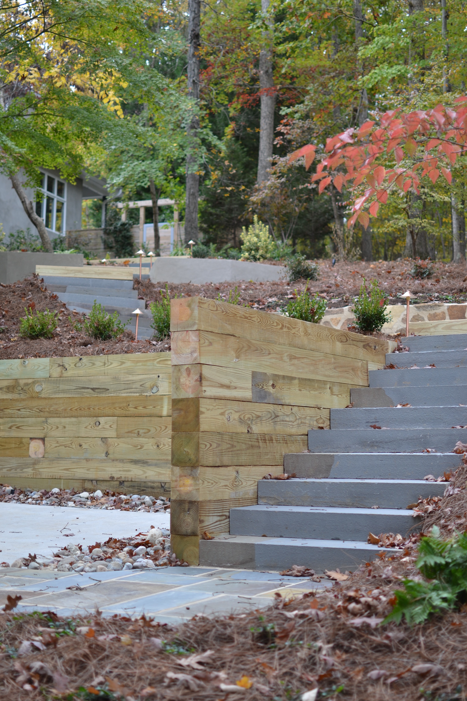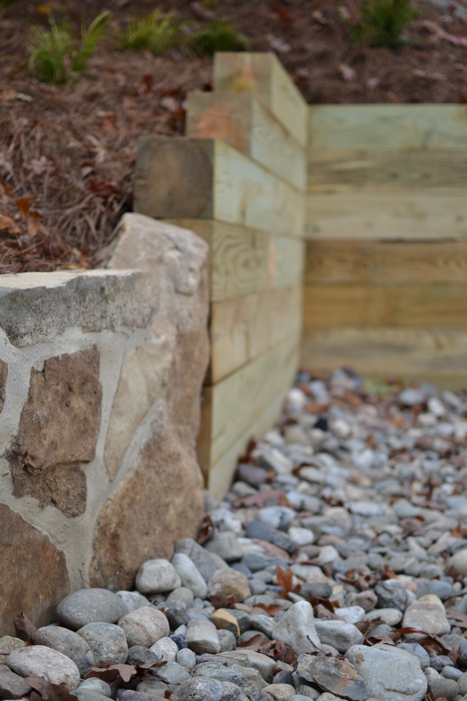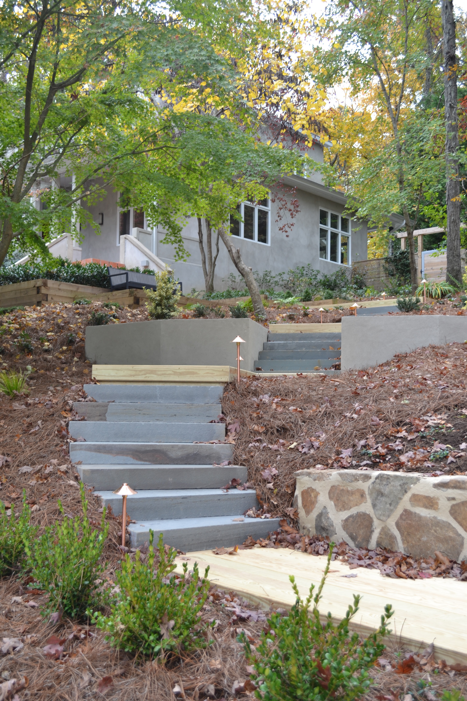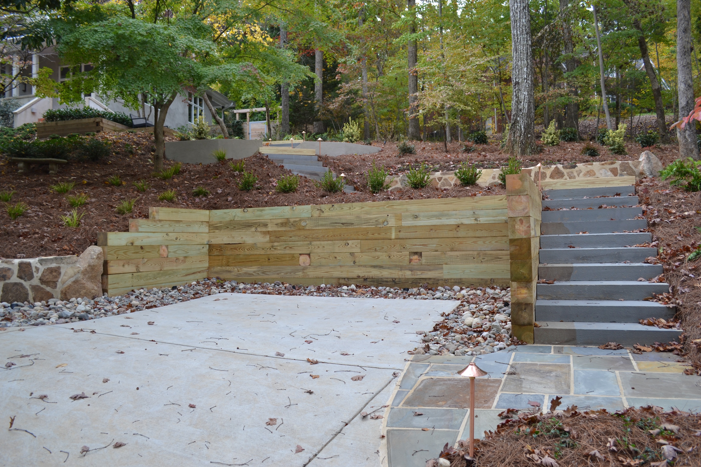Description of Project:
The existing entry had a series of timber steps with sloped sections of granite pea gravel in between. The space was not ideal for guests and was washed out during rainstorms. The plantings and existing walls detracted from the house and were in need of repair. Our client initially contacted us to help figure out a solution to the drainage problem. After looking at the space and talking with the client we all decided that it was worth exploring a plan that would change the character of the front yard. The proposed space included a system of retaining walls using stucco, stone and 8×8” PT lumber. Instead of a traditional pathway and step material we designed a system of wood landings and bluestone slab steps. The grade was meticulously calculated and manipulated so that the walls split the steps into sections allowing an effortless ascent to the front. The layout, material choices, and style complimented the existing landscape and house.
Special or Unusual Problems:
The original intent was to solve the drainage that was continuously washing out the front walkway. By manipulating the existing hillside we were able to install a system of drainage pipes and a swale that allowed us to manage the flow of water. All of the retaining walls were installed with a drainage system that was tied into the main drainage system.
The elevation change from the existing patio to the parking area was a difference of 210”. The cross slope and existing mature trees added an additional challenge to the design process. These challenges had to be addressed early on in the process and careful consideration had to be taken into every element that changed from conceptualization through the finished plan. During the installation of the project we experienced a rain system that flooded the jobsite for a two-week period that contributed to the loss of one of the trees. This is a good example of the complexities of working with nature.

